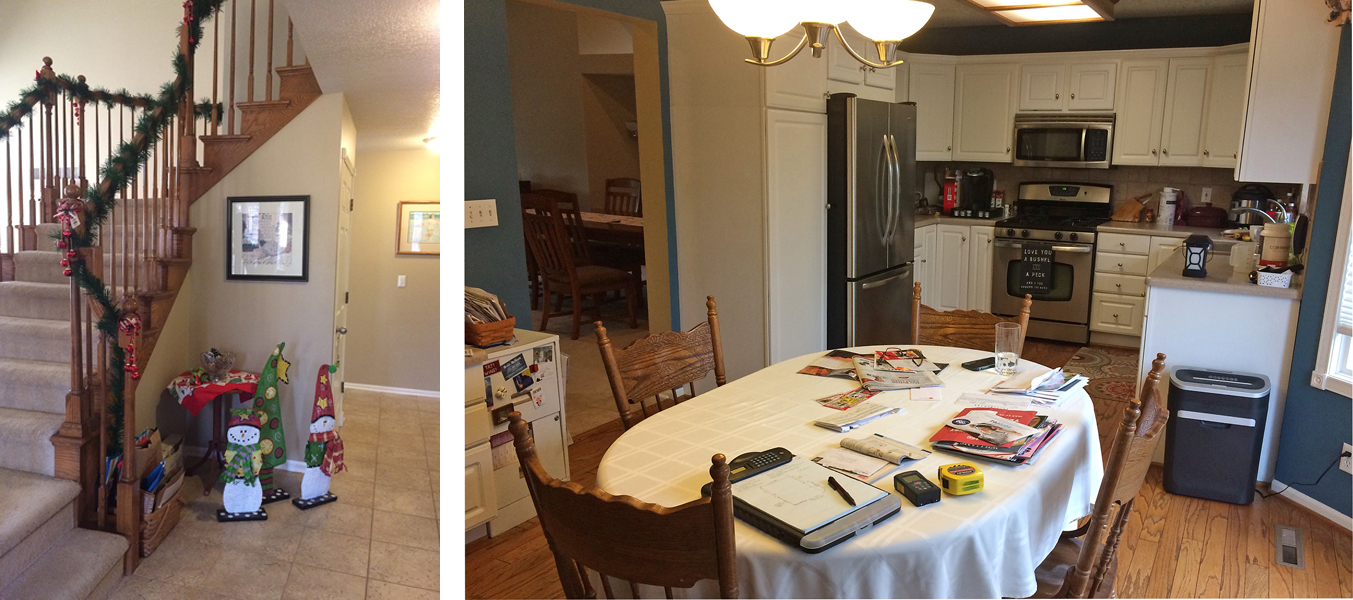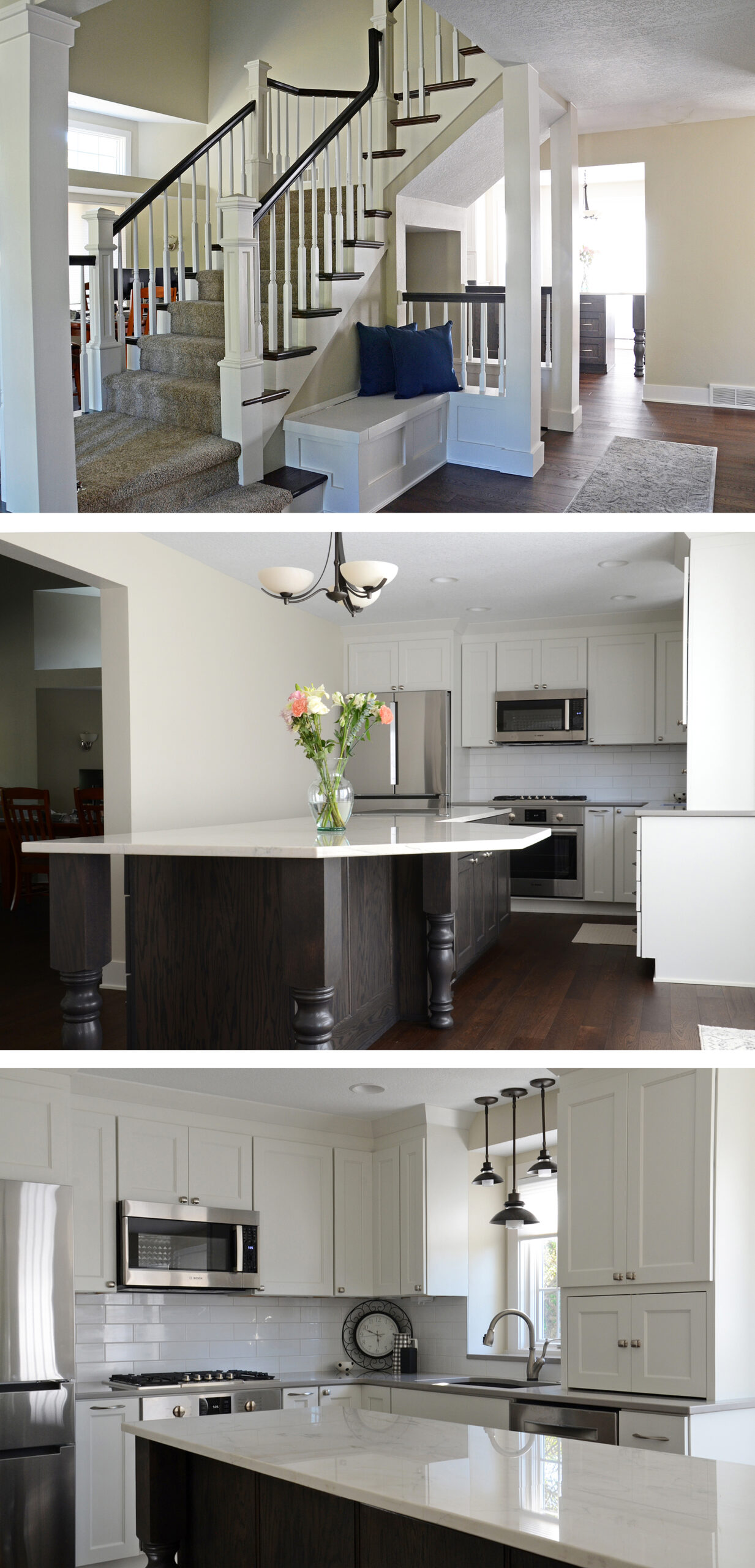THE BEFORE

- The outdated entry was functional but not enchanting. The goal: to lighten, brighten, create a delightful welcome, and make the passage to the lower level more inviting.
- The outdated kitchen needed more storage, better lighting, and to be able to accommodate buffet-style gatherings as well as in-kitchen family meals.
THE AFTER TRANSFORMATION

- Opening the entry brought light in from three directions, making the space a bright, eye-opening welcome for guests. The space felt larger and happier, instantly creating joy for guests and the owners. The natural light brightened the lower level stairs as well. Win-win!
- Changing the color palette throughout the main level also added brightness and freshness to the entire level.
- Opening the entry allowed a sneak preview of the kitchen through a newly widened doorway. This not only invites people to the kitchen but also leads them to a grand patio space.
- The sink and stove remained in their original locations, saving costs; only the refrigerator moved, which opened space for a narrow island. The island serves as a hub for entertaining and family gatherings as well as providing extra storage. Its contrasting quartz countertop gives it prestige yet invites everyday use.
- The updated lighting brought the space to life. Dark corners disappeared with under-cabinet lighting; the harsh florescent lighting became eye-friendly with recessed lights; and the LED pendants over the sink and eating area added charming ambiance.
- THE RESULTS: a space that embraced family and friends, bringing joy to cooking, eating, and conversations.

Leave A Comment